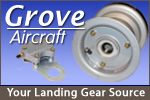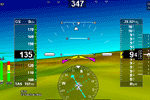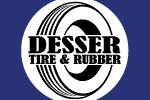Hi Lowell!
That's a lot like my dad's place up at Clear Lake. He's done so much work to get his two door hangar to work smoothly. If my barn was attached to the house like your hangar, my wife would never see me. That gives me an idea. She may like that idea. I'll show her the photos tonight...
Did you get your brake bleed tool back from me? I'm still waiting to get the engine down to Louisville for o/h.
Jay















 Reply With Quote
Reply With Quote




